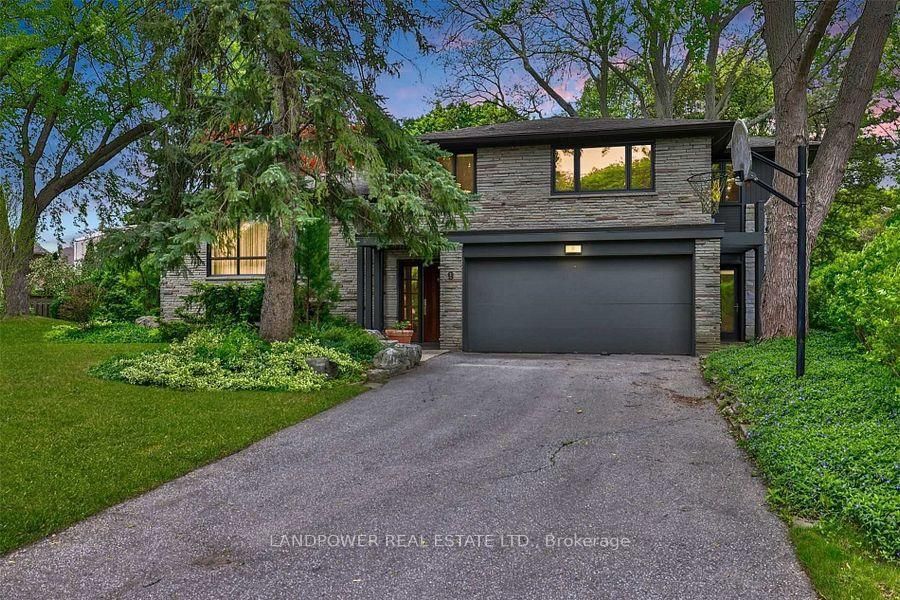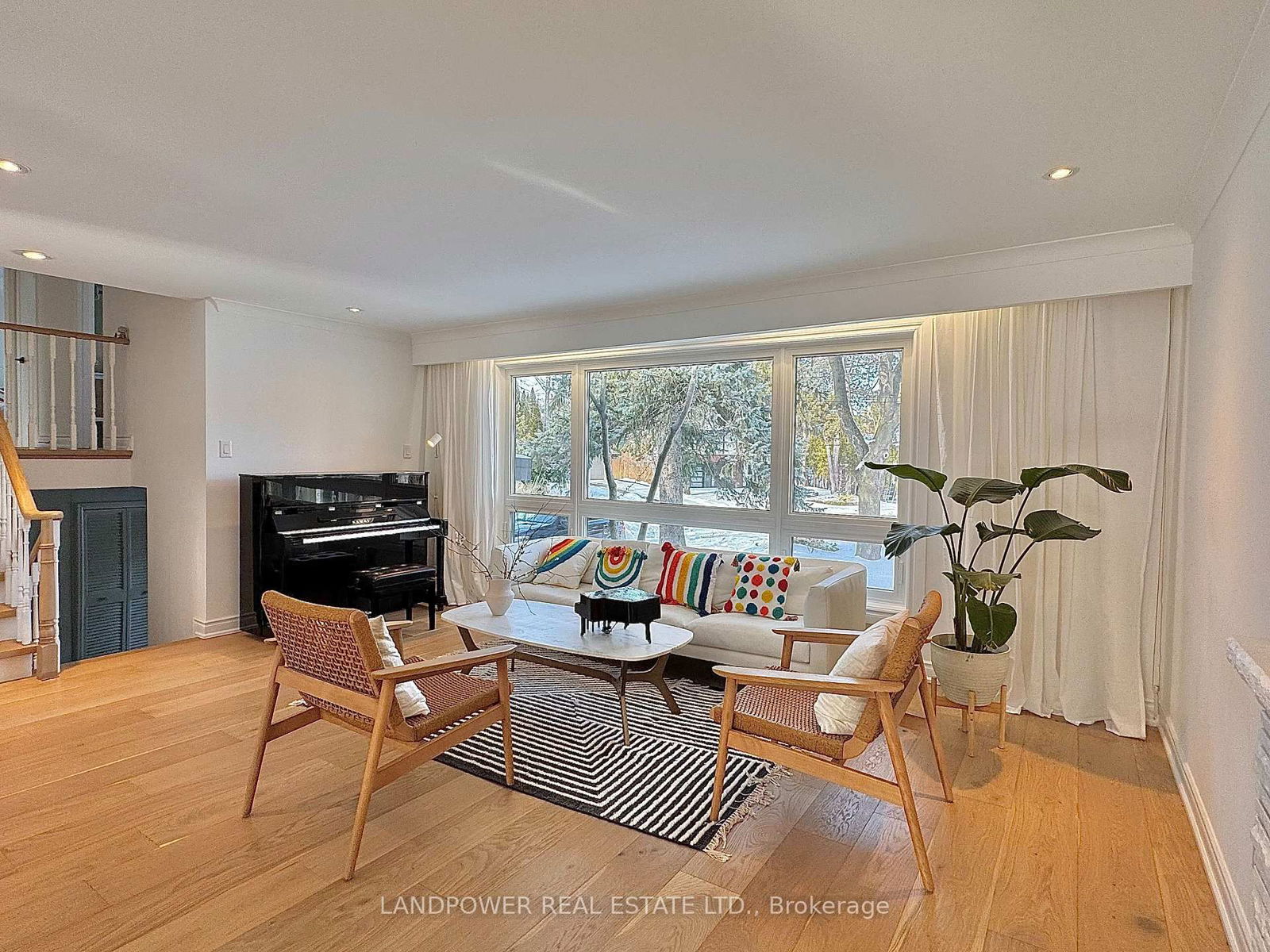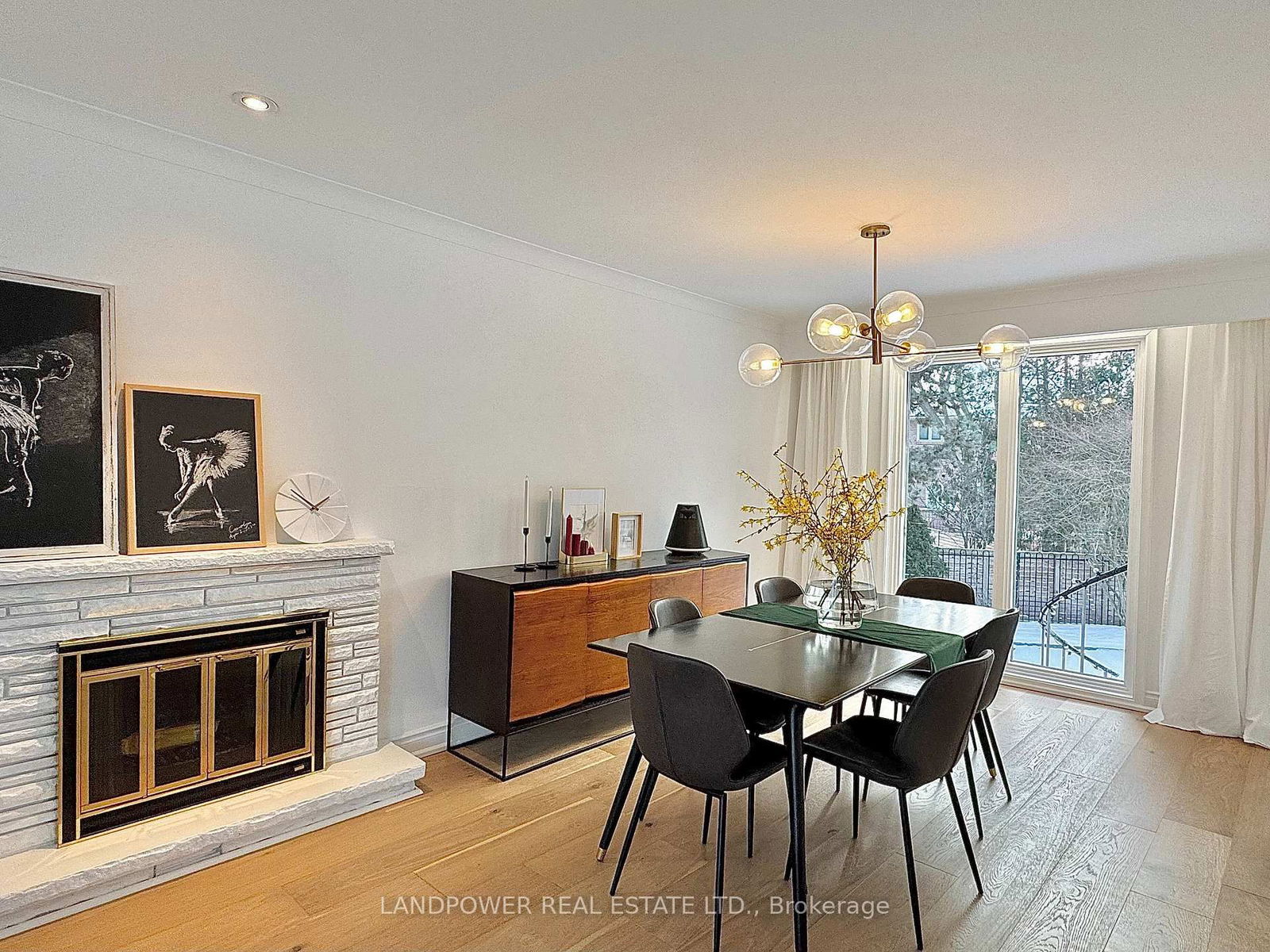Overview
-
Property Type
Detached, Sidesplit 3
-
Bedrooms
3 + 1
-
Bathrooms
4
-
Basement
Finished + W/O
-
Kitchen
1
-
Total Parking
6 (2 Attached Garage)
-
Lot Size
112x45 (Feet)
-
Taxes
$12,038.31 (2024)
-
Type
Freehold
Property description for 9 Alderdale Court, Toronto, Banbury-Don Mills, M3B 2H8
Property History for 9 Alderdale Court, Toronto, Banbury-Don Mills, M3B 2H8
This property has been sold 5 times before.
To view this property's sale price history please sign in or register
Local Real Estate Price Trends
Active listings
Average Selling Price of a Detached
May 2025
$9,422,967
Last 3 Months
$5,242,576
Last 12 Months
$4,997,773
May 2024
$3,334,432
Last 3 Months LY
$4,445,527
Last 12 Months LY
$3,832,832
Change
Change
Change
Historical Average Selling Price of a Detached in Banbury-Don Mills
Average Selling Price
3 years ago
$3,015,204
Average Selling Price
5 years ago
$3,308,333
Average Selling Price
10 years ago
$2,017,785
Change
Change
Change
How many days Detached takes to sell (DOM)
May 2025
40
Last 3 Months
55
Last 12 Months
37
May 2024
3
Last 3 Months LY
22
Last 12 Months LY
36
Change
Change
Change
Average Selling price
Mortgage Calculator
This data is for informational purposes only.
|
Mortgage Payment per month |
|
|
Principal Amount |
Interest |
|
Total Payable |
Amortization |
Closing Cost Calculator
This data is for informational purposes only.
* A down payment of less than 20% is permitted only for first-time home buyers purchasing their principal residence. The minimum down payment required is 5% for the portion of the purchase price up to $500,000, and 10% for the portion between $500,000 and $1,500,000. For properties priced over $1,500,000, a minimum down payment of 20% is required.




















